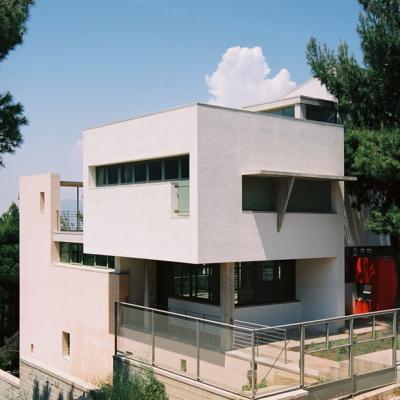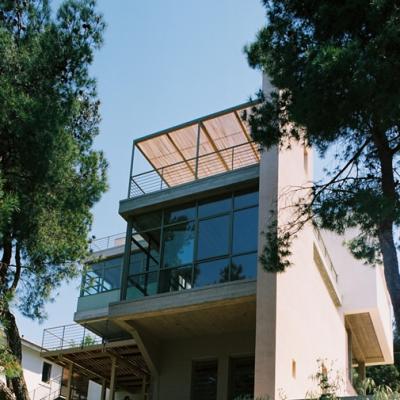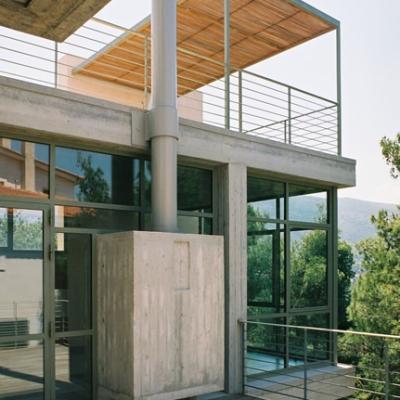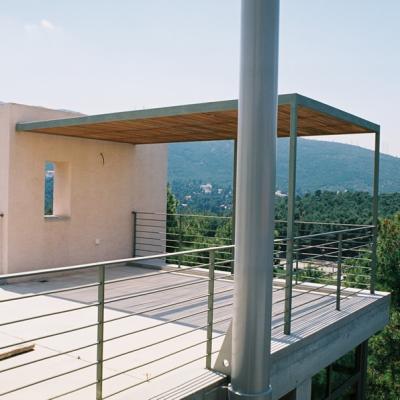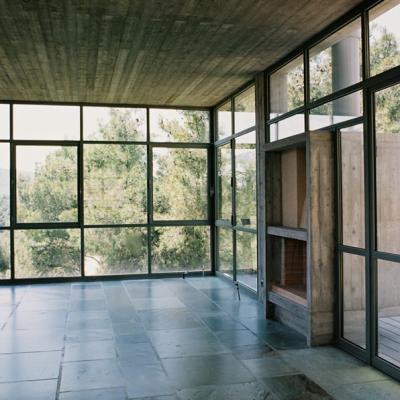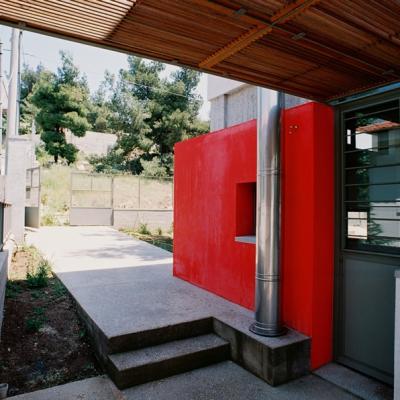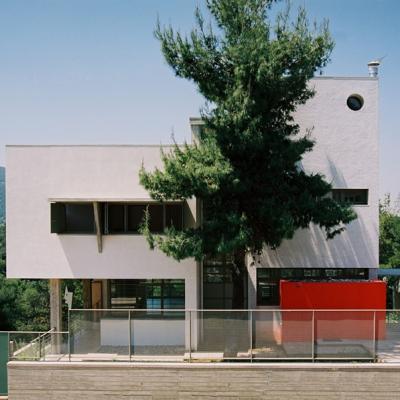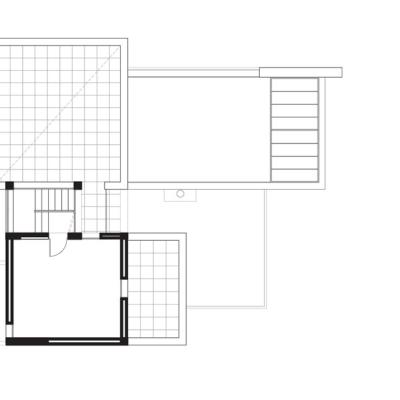Projects
Project info
|
House in Dionisos I |
This house is built on a steeply sloping plot with a panoramic view towards both Mt. Penteli and Mt. Parnes. The permanent residence of a family, it is organized on three levels around a courtyard on the west side of the plot, which possesses dense vegetation and tall pine-trees. The guestroom together with the auxiliary spaces and independent access from the courtyard, is arranged on the first level, while the living-room, the kitchen and the dining area occupy the second level and the bedrooms the third level. |
