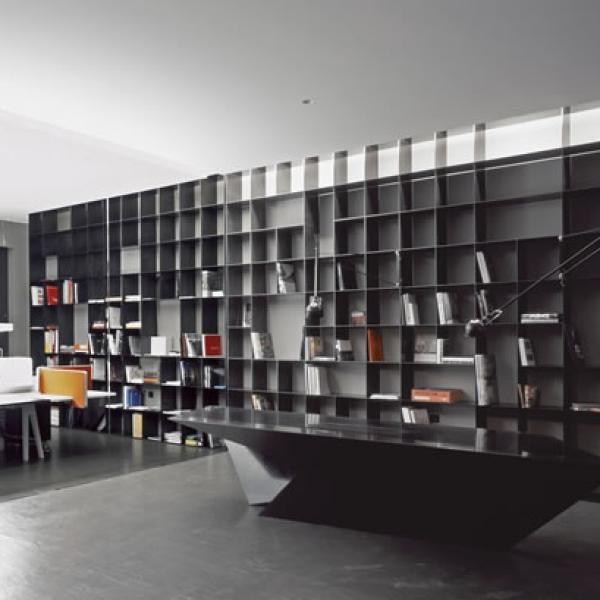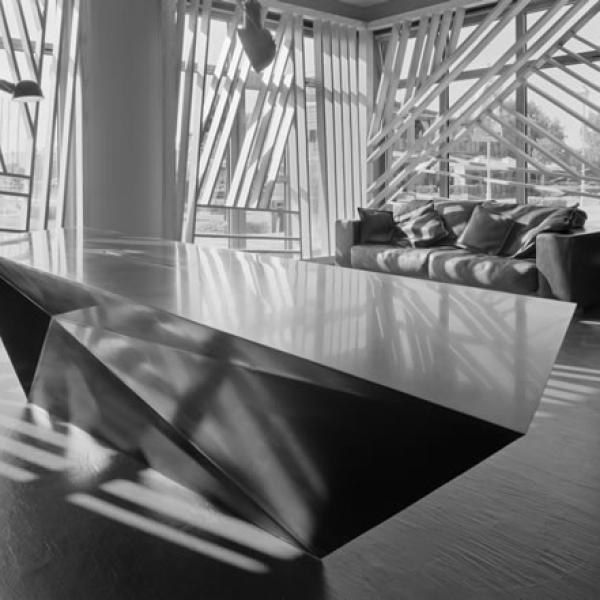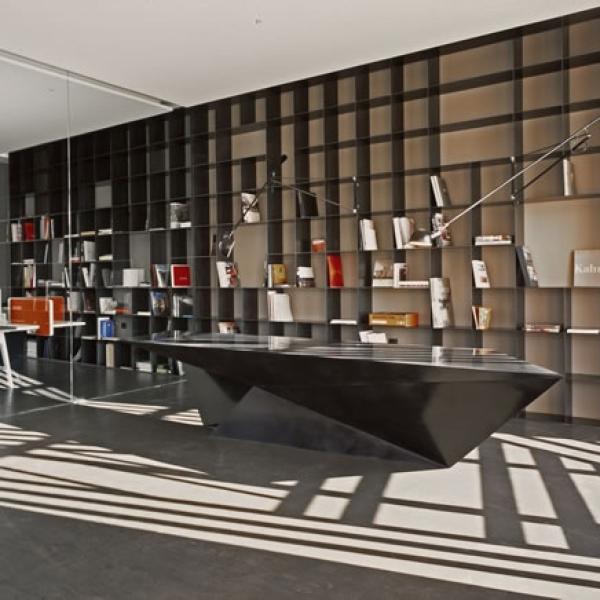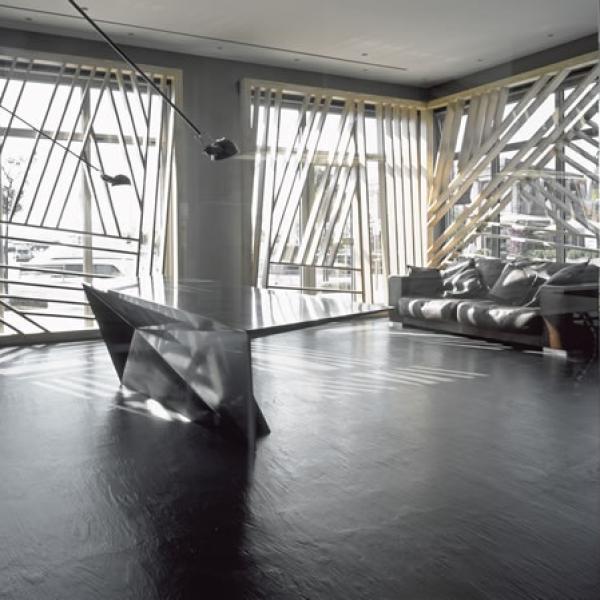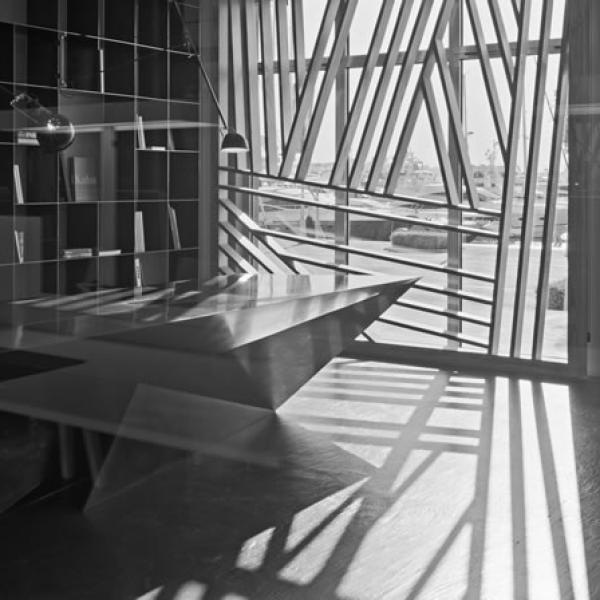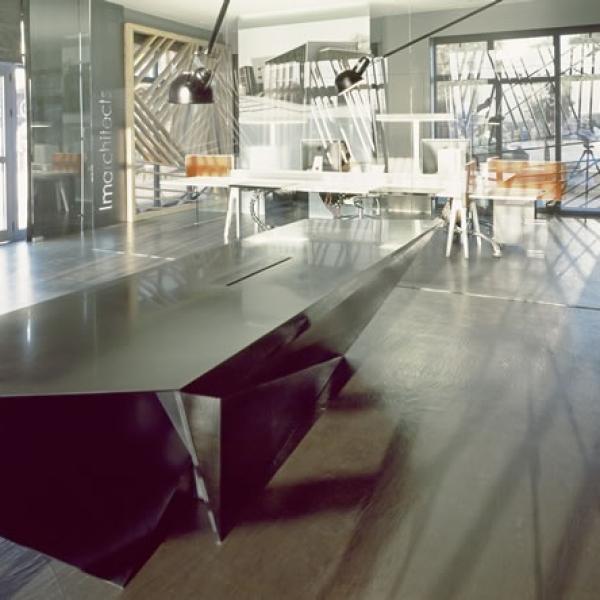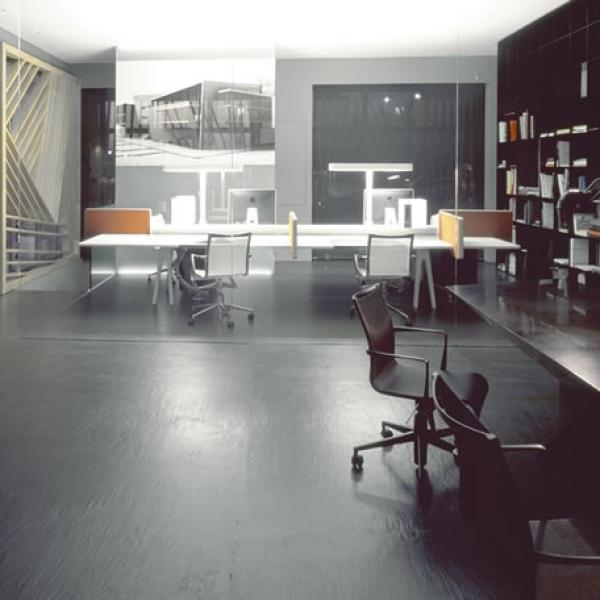Projects
Project info
|
LM Architects Office
|
The office presented is located in the Flisvos marina, Athens. The matters to be resolved were the exploitation of the view and the intense light control ,by creating a protecting interior "shade" while preserving an unobstructed relation with the water element. The plan is a plain square of 85sqm. A black metal bookcase covers the only solid wall of the space, while functions are distinctively separated by a transparent glass wall. Unique wooden panels are dominating architectural elements as they are used as filters which reinforce the privacy of the working team without disturbing the view, and contribute to the easy recognition of the office. Folding meeting table stands in front of the metal bookcase and ,almost ready to move, adds a significantly dynamic gesture to the overall space. All elements of lmarchitects office are specially designed according to the needs of function and are ispired by the Marina environment. |
